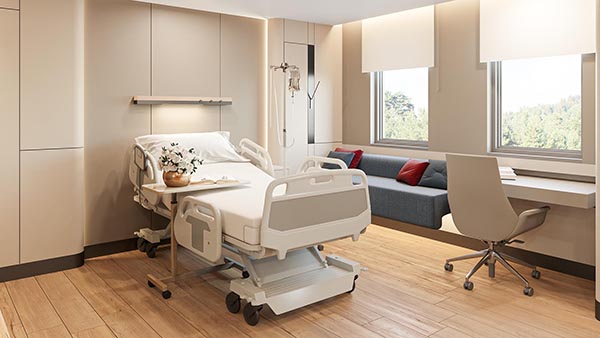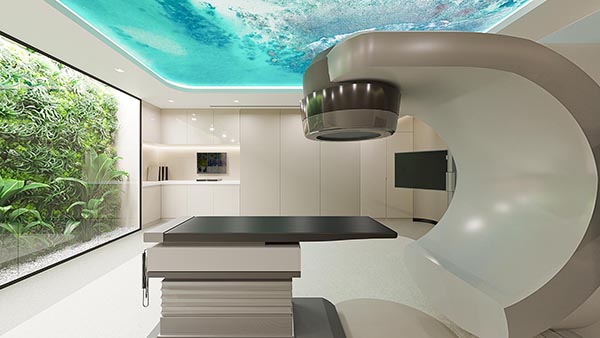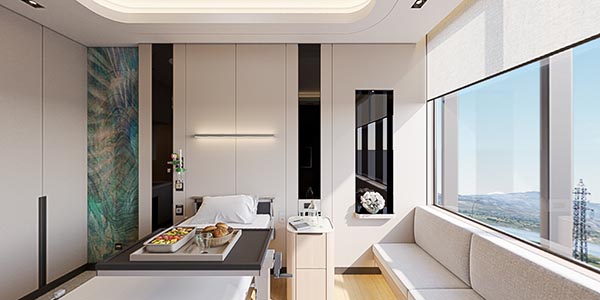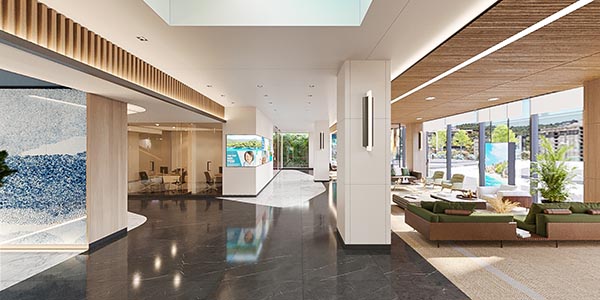The concept of “Healing Architecture” is about creating an architectural space that is conducive to healing, physically, and psychologically. This concept is predominantly relevant in Healthcare Architecture, where there is a large influx of people crossing these thresholds on a daily basis.
The design of healthcare architecture is already complex, with a lot of requirements to cater to, and strict guidelines and standards to adhere to. The core aim is to create functional and sanitary spaces that are precursors to the healing process, which not just include the patient experience, but the experiences of all users of the healthcare facility including staff, clinicians, administrators, and visitors.
Nature has always been closely related to good health, and many of the fundamental principles of healing architecture are based on the integration of natural elements to provide a pleasant and warm atmosphere that reduces environmental stressors. The groundwork for this notion was laid through a study by Roger Ulrich in 1984, which indicated that patients in wards overlooking nature had statistically significantly shorter hospital stays and decreased medication use when compared to patients in wards facing a featureless brick wall. Since then, research has continued to prove that nature is one of the key ingredients in healing architecture.

Open spaces
For many, their healthcare experience begins in the entry-level set-up, such as waiting areas and reception. Research shows that designing all public areas as open spaces that are exposed to the natural effects of the outdoors make a positive effect on the stressed and anxious minds of patients upon arrival.
Ample Daylighting
Patients are often confined to their rooms for prolonged time periods, with limited movement. This unavoidable situation creates pressure on metabolic pathways. However, with the presence of daylight, the patient will be able to recognize the diurnal changes, which allows the body to better synchronize the circadian rhythm, thus allowing the healing systems in the metabolism to operate effectively.

Variety of Materials
Building materials in healthcare design need to be carefully chosen. They need to emulate a sense of warmth and homeliness, while also being easy to keep clean and maintain. Research shows that materials that reflect closeness to nature are more appealing to patients, and the use of different colors can initiate different emotions that affect their mentality. For example, shades of green can prompt a sense of safety and security, while blue makes one feel calm and serene. Such emotions are facilitative to the healing process of patients.
Integration of Nature
Integrating nature into healing facilities creates therapeutic environments. This can be achieved either through physical access or by providing generous views of natural elements such as water bodies, greenery, and the sky. Seeing, hearing, and feeling natural phenomena, such as trickling rain and gentle breezes, can contribute to creating a healing environment.

Good Acoustics
Healthcare facilities are notorious for being noisy, and high noise levels negatively impact patients’ quality of sleep and rest. This can increase stress levels, and reduce the speed of recovery. To curb that, healthcare facilities can be designed by optimizing circulation routes, and create with ‘Quiet Zones’ where the patient accommodations are located away from the busy, central parts.
Control of thermal comfort, lighting, and privacy
It is necessary to provide all occupants of the building with environmental comfort, and most importantly, control over that comfort. Designing room layouts with bedhead control of lights, heat, and even window blinds/curtains can make a significantly positive impact on the healing process.

CASE STUDY: Deva Maria Hospital Extension Building, Burgas, Bulgaria
“Healing Architecture” has been a guiding principle when designing the Deva Maria Hospital Extension Building, Burgas, Bulgaria. As a training hospital with many units ranging from healthcare to educational, Quark Studio Architects have designed this building to convey a strong expression of transparency, safety and healing.
The interiors are decorated to create a soft and humane environment, with neutral hues such as white and taupe, timber wall cladding, laminated flooring and rounded corners. Large fenestrations in each space ensure that the interiors are well-illuminated throughout the day and provide ample outdoor views, thus creating a therapeutic and healing healthcare environment.
CASE STUDY: Kahramanmaraş Doğa Hospital, Kahramanmaraş, Turkey
Designed as the first of its kind, the Maraş hospital is an ongoing healthcare project by Quark Studio Architects with many interactive public zones and luxurious private zones. Well-illuminated waiting areas with views of natural elements ensure minimum stress for visitors. Offices and other internal spaces decorated with natural plants create a soothing environment for those who spend all day in that space. Patient rooms with bedhead controls allow them to regain control of the environment, and large fenestrations give plentiful views of the outdoors. The material palette is unusual for a hospital, such as soft timber finishes, taupe walls with black accents, marbled tile-clad bathrooms, and paintings depicting natural sceneries, and has resulted in luxurious standards that make the patient forget that they are in a hospital and feel as if they are in a resort.
Conclusion
The potential of healing architecture can be uncovered by keeping in mind that the whole is greater than the sum of its parts. Therefore, applying the principles of healing architecture in harmony with medical standards and procedures is extremely crucial. An effective work of Healing Architecture always begins when the design approach starts to recognize healthcare facilities, not as a mere machine for treating patients, but as a place of healing for all users.
References
<
- 5 Guiding Principles for Healthcare Architecture: Creating a Better Patient Experience | LinkedIn. (n.d.). Retrieved 6 September 2022, from https://www.linkedin.com/pulse/5-guiding-principles-healthcare-architecture-creating-qaiser-rafiq
- A Conversation With Roger Ulrich—HCD Magazine. (2010, October 31). HCD Magazine – Architecture & Interior Design Trends for Healthcare Facilities. https://healthcaredesignmagazine.com/architecture/conversation-roger-ulrich
- Aripin, S. (n.d.). Healing architecture: A study on the physical aspects of the healing environment in hospital design. 8.
- Healing Architecture: Planning Hospitals | LinkedIn. (n.d.). Retrieved 5 September 2022, from https://www.linkedin.com/pulse/healing-architecture-planning-hospitals-dr-salil-choudhary
- Lawson, B. (2010). Healing Architecture. Arts and Health, 2, 95–108.
- Mullins, M., Folmer, M., & Fich, L. (2015). Evidence-Based Knowledge: Towards architecture that supports the healing process in health-care buildings (pp. 13–26).
- Tabet, T. (2020, October 19). ‘Healing Architecture’ Principles Aid Healthcare Development. The Urban Developer. https://www.theurbandeveloper.com/articles/healing-architecture-principles-aid-healthcare-development
- Therapeutic Architecture: Role of Architecture in Healing Process – Rethinking The Future. (2020, February 15). RTF | Rethinking The Future. https://www.re-thinkingthefuture.com/rtf-fresh-perspectives/a597-therapeutic-architecture-role-of-architecture-in-healing-process
- Ulrich, R. (1984). View Through a Window May Influence Recovery from Surgery. Science (New York, N.Y.), 224, 420–421. https://doi.org/10.1126/science.6143402

