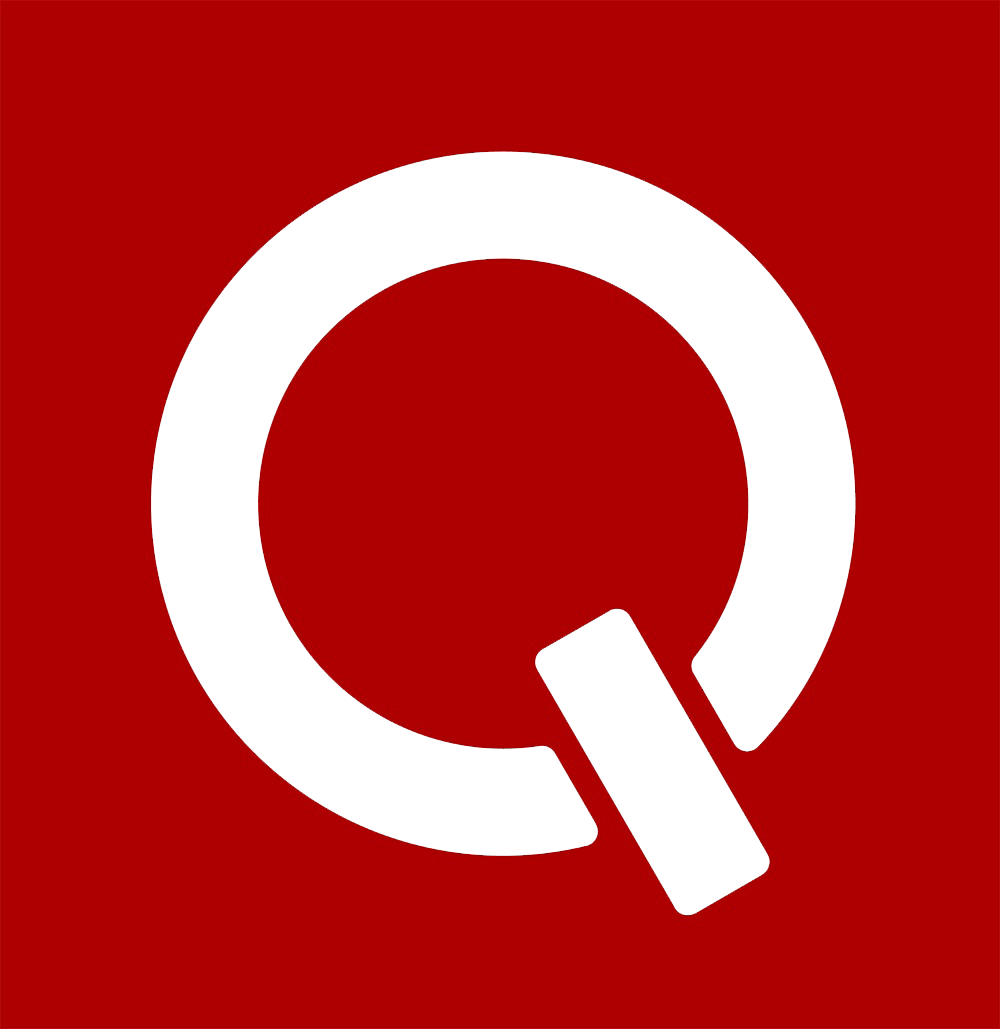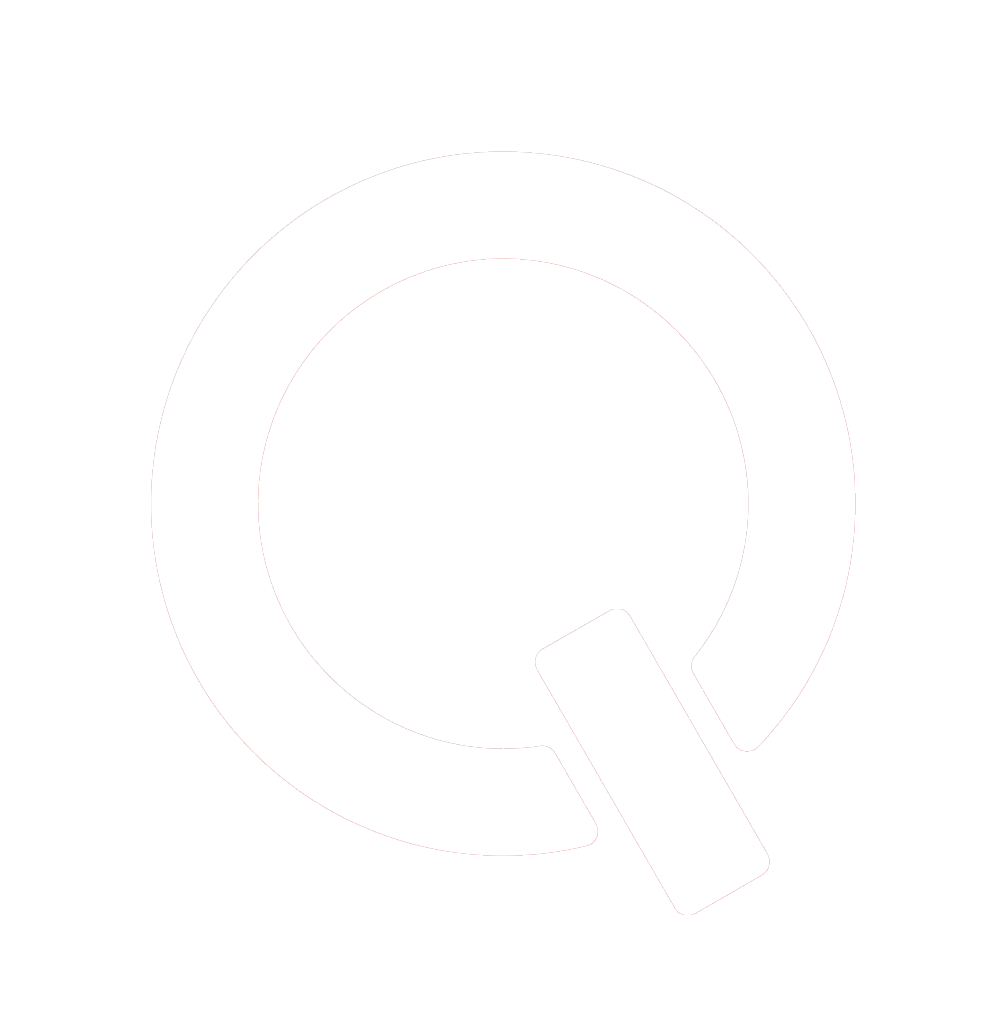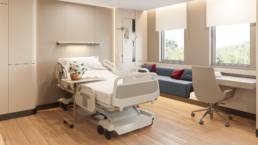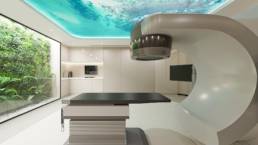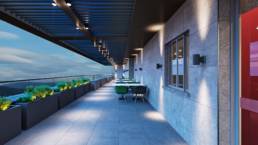Deva Maria Hospital Extension Building
Burgas, BG
Deva Maria Hospital is located in Burgas, Bulgaria and has an area of 12.000 sqm. Quark Studio’s design concept for the project is rooted in “healing architecture”, which aims to create healing spaces that promote patients’ psychological and physical well-being through design choices such as daylight, choice of materials and colours and contact with nature.
The building comprises of Neurology, Gastroenterology, Vascular Surgery, Urology, Gynaecology, Paediatrics, Intensive Care Unit, Oncology, operating theatres, a medical center, a sterilization center, MRI, linear accelerators and laboratories. In addition to the medical units, the building also includes a pharmacy and a lobby on the 1st basement and the ground floors. The hospital has 70 standard rooms, 195 standard beds, and 12 VIP rooms and beds. The 10th floor hosts the university section with classrooms, conference hall and a library. The management offices are located on the 11th floor, and the 12th floor offers facilities such as kitchen, dining hall, a cafe, and a terrace.
Deva Maria Hospital’s extension building has been designed in accordance with the principles of healing architecture, which reduce environmental stressors and provide a calm and homely atmosphere for patients and visitors. The combination of textures such as wood and light-coloured walls with rounded corners bring a soothing dynamism to the interiors. The use of neutral colours such as a palette of white and taupe, and laminate flooring help create a peaceful environment for patients. As exposure to daylight and nature has therapeutic effects on patients, the building, especially, the patient rooms, are provided with ample daylight and views of nature. All the rooms are equipped with TVs to help patients keep themselves engaged and overcome their stress.
The building offers private spaces, areas for social interaction and access to green courtyard depending on the needs of the patients and visitors. In single rooms, visitors are provided with the opportunity to stay with their patient comfortably. On the corridors, small sitting areas are designated for visitors to ease their process of waiting. A restaurant is also at the disposal of visitors and the hospital staff who can find solace in the green views. The building features a small conference hall equipped with comfortable seating and necessary tools that enable effective collaboration.
Through the implementation of the principles of “healing architecture”, Quark architects offer a simple, harmonious and sustainable healing space which is designed to contribute to the patients’ treatment and recovery processes, and to increase the overall efficiency of healthcare services.
We provide integrated services that allow us to help clients imagine what’s next, and design and build the solutions to get there.
