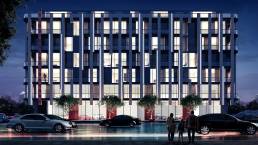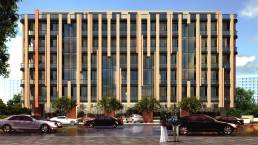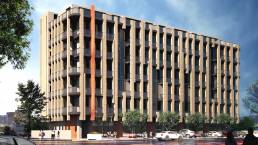Residential Complex
Muscat, OM
This exclusive, high-end residential development hosts 20 one-of-a-kind apartments in Bawshar, the bustling central district of Muscat. Spread across an ample 5,700 m2, the Muscat Residences feature indoor parking on the basement level, commercial enterprises on the ground and first floors, four floors of luxurious residences and, finally, a penthouse of unrivaled design and comfort.
For this unique development, Quark-Studios stayed close to its modern and minimalist aesthetic roots while incorporating some of the classical Middle Eastern architectural tendencies found in Muscat—especially the tradition of distinguishing family homes through decorative outdoor features that have been practiced in Oman for centuries. To this end, Quark’s design for the Muscat Residences created a striking and memorable façade through the use of brightly colored reflective surfaces.
Far from a purely aesthetic design choice, the use of vertical panels on the building’s distinctive exterior also ensures visual privacy and soundproofing between individual family residences, which range in size from three to five bedrooms. At the same time, the façade’s innovative design ensures that residents of the building can enjoy their homes as a relaxing retreat in the midst of Muscat’s most dynamic neighborhood.
Finally, the building materials chosen for the façade—limestone, and glass—were chosen to sustainably protect the interior of these family residences against the ravages of Oman’s strong sun. This unique and innovative design, which directs and refracts direct sunlight into a more comfortable form of indirect light, was one of the greatest challenges and ultimately creative successes of this project.




