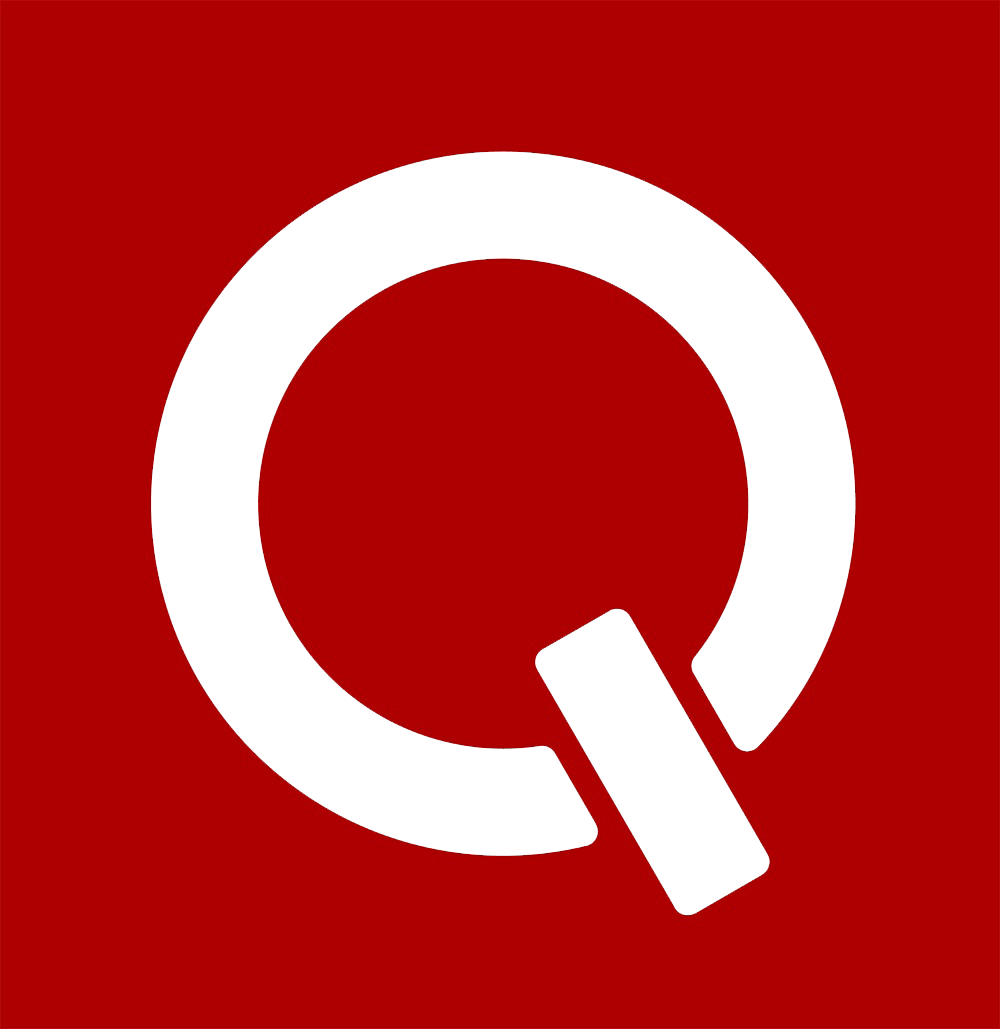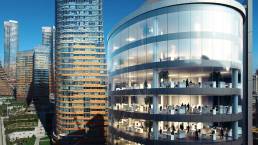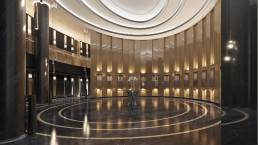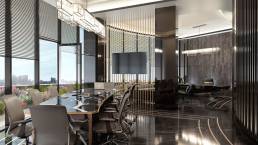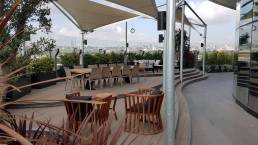WBC Business Center
Istanbul, TR
With its uniquely cosmopolitan approach, Quark’s design for the Worldwide Business Center (WBC) in Ataşehir, one of Istanbul’s most vital commercial districts, achieves both a stylish and sustainable space designed for the lightning pace of international entrepreneurship and multi-site project administration.
This 19-story building, which hosts 16,260 m2 of custom offices in addition to over 6,000 m2 of retail and leisure space, has quickly become a landmark in Istanbul’s skyline, not to mention an internationally-recognized destination for global business development. On the ground floor, the building’s main entrance welcomes guests into an expansive, luminous lobby. This bold entrance space features custom-designed stainless steel walls, elegant granite flooring, natural wood paneling, and a concentric gypsum ceiling. A variety of reflective materials were used throughout the building to create a bright, energetic atmosphere and to bring a unique spatial identity to different areas within the WBC.
Quark’s unique design concept for the WBC centers on the integration of outdoor spaces into the flow of daily life for office workers and visitors alike. Whether for business or leisure, visitors to the WBC can enjoy any of the building’s several sky gardens—custom-designed open-air spaces—as well as an impressive rooftop terrace overlooking Istanbul.
In 2017, when MYC Developments announced the opening of the WBC in Ataşehir, Quark was accepted to join an elite team of professional engineers, safety officials and general contractors for this mammoth multi-year project. Our team’s collaborative and growth-oriented approach to project management resulted in an exceptionally high-quality and on-time launch for the WBC, which has quickly been recognized as one of Istanbul’s most vibrant commercial and business centers.
Although the design and construction processes overlapped, On the basis of a Final Design, the study was started for the most suitable contractor. A group that could lead parallel engineering and building processes within a tight schedule to handle synchronous engineering and implementation with contractor team. Considering the largeness of the space both in the area and the volume, the team forced to combine two workgroups that each workgroup can have their own identity. These helped to keep up with parts that respond to physical, technical and technological requirements of all the staff of the group, both during their personal or teamwork.
